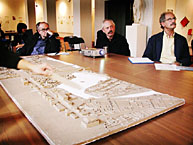Next in the city
The students were getting restless. They had spent countless hours working on their projects, and the evaluation of their work was about to be revealed. Mid-term results? Not at all -- CFCF news reporters aren't usually around to cover those. Not to mention the nervously milling crowd was gathered in the marble lobby of Montreal's City Hall on April 11. And a good result wouldn't help their GPA -- but it would leave a lasting mark on downtown. Working in teams, the students had submitted twelve proposals to redevlop a downtown parking lot. Only one would be chosen.
 From left to right: Toronto architect Terry Montgomery, Professor David Covo, Professor Robert Mellin
From left to right: Toronto architect Terry Montgomery, Professor David Covo, Professor Robert MellinPhoto: Owen Egan |
|
The City Hall event was only the first part of a series of projects that were announced on February 25. On that day, the city approved a protocol d'entente with the schools of architecture and urban planning at McGill and Université de Montréal as well as with the latter's school of landscape architecture.
"The entente was designed to raise the quality of urban design in Montreal with the expertise available in the two universities and City Hall," said David Covo, director of the McGill School of Architecture.
His colleague, director of the School of Urban Planning David Brown said that in addition to the benefits to the city, the students and faculty at McGill will gain much from the agreement.
"This idea of creating a link between the Université de Montréal designers with those of McGill, and then with those of the professionals in the city is very powerful. I don't know of another place where it's been done on this scale," he said. Although the city and the schools have long had a close relationship, Brown pointed out that it hasn't always been so.
"In the time of Drapeau when I was a student it was almost impossible to get any cooperation from the city at all. With this administration it's almost the exact opposite. This is tremendously beneficial for research and for teaching."
We're past those days: the entente agreement formalizes and provides funding for the kinds of projects that have been happening with the universities and the city for years. The first year of the three-year agreements consists of six projects. The first was a competition by students from the two universities to develop Place Eugéne-Lapierre, otherwise known as the parking lot on the corner of de Maisonneuve and Jeanne Mance. Covo explained that the city is planning to develop the area as a Quartier des Festivals, and the new public space on the lot would become part of a complex that would include the Place des Arts and the planned Montreal Symphony Orchestra hall.
"The students really rose to the occasion. Their projects present new ideas of what a public space can be," he said.
The 12 projects that were on display in the City Hall lobby were indeed innovative; the visions of what the area could be included geometric zigzags of pathways and land, waves of grass and colourful lights bathing the space in rainbow hues. Though it was a competition, it was not an interuniversity rivalry: each team was made up of students from both Université de Montréal and McGill. They were judged by a panel of city planners and architects the day before the announcement of the winner.
The project that was chosen -- Lumière, Lumineuse, Illuminée —was the work of McGill architecture student Yi-Ting Hui and Université de Montréal collaborators Marco Pilon and Joëlle Jean-François.
"We were nervous," said Hui after the announcement, adding that the constraints of the lot and its proposed use were a challenge.
"It was difficult to develop a design that fit such a complex space."
Hui and her teammates are looking forward to the next phase of the project, where they will work with the city and professional architects to make their colourful poster a three dimensional fact. The finished space will convert the parking lot into a picnic area with giant blue light boxes, divided into three zones of grass, red gravel and granite.
"I'm looking forward to walking through it once it is done," said Jean-François.
Public parks are only a small part of the entente agreement. Urban planning students will get their shot at remaking part of the city in the fall with a competition to revitalize the Acadie-Chabanel district. This largely industrial area is undergoing something of a transformation with the addition of the huge Marché Centrale and a COSTCO.
"It is a very complex area because the Marché Centrale is a major investment, and it's a matter of trying to harmonize what's gone on with the surrounding community. It is going to be a very interesting exercise," said Brown.
Other plans include research collaborations with the city and academics at the two universities, a study day with city planners and architects, and the organization of an international conference on urban planning projects that would examine successful projects in North America and Europe.
One of the most interesting projects is a joint U de M and McGill master's program in urban design (as distinct from urban planning). This program would operate somewhere between architecture, landscape architecture and urban planning, and would address private and public sectors, individual buildings, groups of buildings, large parks and forgotten city nooks and crannies.

