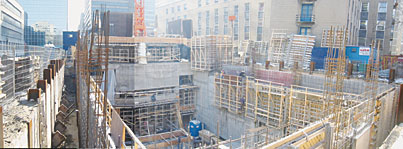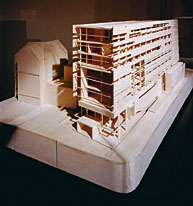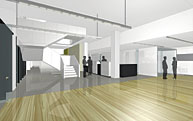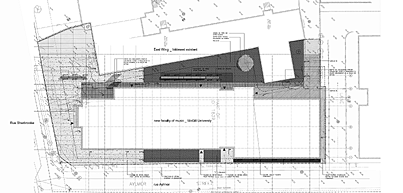Sounds of the future: On-site at McGill's new music building
Sounds of the future: On-site at McGill's new music building McGill University
User Tools (skip):

Elsa Lam
Sounds of the future: On-site at McGill's new music building
As spring arrives, the sounds of building are picking up on the south side of the McGill campus. Taking shape at the corner of Sherbrooke and Aylmer, is a complex linked to the Faculty of Music's existing facilities at Strathcona Hall - a complex that will provide much-needed additional space. But this is more than a run-of-the-mill addition: When it opens its doors, the new complex will be the world's leading sound recording and music technology research facility.
Dean of Music Don McLean is enthusiastic when explaining what makes the future building unique. There's a rehearsal space large enough to contain an entire orchestra and designed for faultless acoustics - a so-called scoring stage since it's technically capable of recording film scores. There's a rehearsal space with a sprung dance floor for multimedia performances and research. There's the integration of the latest technology everywhere: full hook-ups for the CBC to plug their broadcast trucks into and broadband transmission capacity in each performance, rehearsal and seminar space.

Saucier-Perrotte
The building will also provide a 200-seat lecture and recital hall, a permanent home for the music library, two floors of administrative and staff offices, specialized production and research labs and a conference room.
The scoring stage - what McLean calls the "beautiful-sounding box" - lies at the core of the project, and is already a remarkable presence on the site. It's the reason for the giant excavation along Aylmer, and the construction site reveals the makings of what promises to be a extraordinary box indeed.
Firstly, there's none of the skeletal concrete-and-steel columns that you'd usually see within an excavation of this size. That's because the space will be finished as a single, column-free-room, making it an enormous free-standing space - 60 by 80 by 50 feet tall. That's large enough to accommodate a full orchestra and chorus.
More importantly, the height provides a correspondingly large volume of air for the sound to travel in. "Imagine if you had a large musical ensemble in a small room," McLean explains "There would be too much sound for that volume of space." Here, the large dimensions will provide enough acoustical expansion space to ensure great sound.
Secondly, instead of one, there are two concrete walls around each edge of the excavation. The outer wall is the foundation, the inner will form the actual wall of the room. Constructing the stage as a box within a box provides total acoustical isolation, eliminating outside noises and even the sounds of the building's mechanical ventilation and lighting systems from the space.

Saucier-Perrotte
This uncompromising design ensures that today's highly sensitive microphones won't pick up external hums and sounds from the outside - an assurance that few halls in the world can provide. This makes the scoring stage an noteworthy venue for recording production, for training students for the recording industry and for carrying out acoustical research.
It's a finely tuned space that's the product of a careful collaboration between architects Menkès Shooner Dagenais and Saucier+Perrotte architects. They worked with a team of world experts, including acoustical and theatrical consultants Artec of New York and recording engineer Sean Murphy (who also works with Steven Spielberg).
Lead architect Gilles Saucier's concern for precision extends to the overall design concept for the building. Saucier carefully considered the placement of the future building both in relation to McGill and within the city. At the corner of the campus, the site marks the point where Aylmer alters direction to approach the mountain. "It's as if McGill acted like a geological plate that shifted the city grid," Saucier says, "so the building design accentuates that fact."
Working with the idea of the site having a geological history, Saucier conceptualized the building as a cross-section of the earth, creating a series of "layers" with different programs and surface treatments.
The lower two storeys are treated as a heavy, earthy base in concrete and stone. Continuous with the street, this layer contains public spaces that will invite participation in the life of the music department. A glazed lobby at the corner will welcome visitors to the building, and the recital hall's glass wall facing Aylmer will afford passers by a sneak peek of the performances inside. Although the scoring stage is mostly buried underground, a portion of it will rise two storeys above ground and will be clad in a massive expanse of grey limestone, which will form the back portion of this base.
On top of this base is a new horizontal ground plane - a thick slab that corresponds with the level that Aylmer would rise to, if its steep slope from downtown continued up toward the mountain. This level also matches the height of the housing complexes on Aylmer.
Perched on top of this new ground, the remaining seven storeys will be clad in airy, black and grey zinc strips, looking like the finely striated layers of earth of an archaeological excavation. This lighter topping will contain the more "private" elements of the program, and will raise the overall building to a height closer to that of the high-rises lining Sherbrooke.

The library will be a key component of the upper levels, forming a prismatic white cube that will open like a lens toward the city. When illuminated at night, the library will act as a beacon that signals the beginning of the university. Hints of this overall effect can already be seen as the building takes form and begins to create a visual presence Montreal. As Saucier notes, the library portion of the building-in-progress can already be seen from both directions on Sherbrooke, as well as from downtown, looking up Aylmer from President-Kennedy.
As an architectural landmark with a technologically advanced infrastructure, the new building will enable McLean to continue attracting faculty involved in musical research that pushes both the disciplinary and creative envelopes. The building will also forge new links between different streams of music students. McGill's music program is known not only for training professional musicians, but also for promoting humanities-based and scientific and technical research in music. "We're uniquely positioned in operating at a top level in all three areas," McLean remarks, noting that this building is a space where collaborations between the different departmental constituents will take place. Researchers will have access to state-of-the-art technology, and conversely, musicians will have the opportunity to become as comfortable in the recording studio and research lab as they are on stage.
The project's beginnings go back to 1994; since then, it's gone through many transformations. When he inherited the project in 1998, McLean realized that changes in technology and in the faculty's research capacity demanded that many elements of the initial design would need rethinking "to do it right." The building grew from a $24-million to a $50-million project, and incorporated new partnerships and technologies along the way.
Its actual realization - 10 years later - makes the building a long-held promise that as a consequence is being greeted with some scepticism from the student body. "On the one hand, we're really excited - it's great to have a home for the library, and it's already brought new faculty to the school," says David Matthews, vice-principal internal of the Music Undergraduate Students' Association. "But we're concerned about the logistics." He notes that funding is still short for finishing the administrative floors, and even when the building is complete, it'll be a floor short of providing adequate research space. As a result, students won't be able to reclaim several research offices in Strathcona as practice rooms, as they had hoped to do. "It's a step, but it's still not everything we need."
It's a big step, and one whose buzz of construction will soon turn into music to the ears of performers, acoustical researchers and modern architecture aficionados alike. McLean anticipates that the building will be finished in November 2004, and after being fitted with equipment and furniture, it will open its doors next spring - a date that harmonizes well with the 100th anniversary season of the music school.
